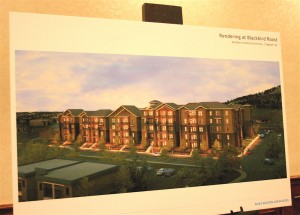
Artist rendering of “The Standard” multi story student housing project at Blackbird Roost Street and Route 66.
FLAGSTAFF — The City of Flagstaff on May 14 announced the public review process for “The Standard,” a controversial student housing development on the site of the current Arrowhead Village Mobile Home Park in west Flagstaff.
The multi-story, 650-student housing project proposed by Landmark Properties of Georgia would create a mixed use student housing and retail development along Blackbird Roost Street and Route 66, but displace more than 100 residents in the 56-unit Arrowhead Village Mobile Home Park.
Residents have been urged by the developer to obtain their title by May 20 so they can be eligible for a package of compensation options if the project is approved by the City Council.
Many of those residents, along with NAU students and community sustainable growth advocations, have already expressed opposition to the project at a series of public meetings at the Doubletree Hotel and at a April 29 Flagstaff City Council meeting.
The following is a news release by the City of Flagstaff:
City of Flagstaff to Begin Public Review of “The Standard”
The Project
The City of Flagstaff will begin its public review of the student housing project known as “The Standard”. To date, the applicant has been communicating their proposal with the neighborhood and receiving feedback through voluntary and mandated public meetings. A common point of confusion has been what approvals, if any, have been given by the City. There have been no approvals of the proposed project at this time.
This week “The Standard” successfully completed their required public hearing submittal documentation to support their rezoning request and submitted it to the Community Development Division. The project is a proposed mixed use project consisting of 6.73 acres in the vicinity of Blackbird Roost and West Route 66. The proposal includes approximately 10,000 square feet of commercial along West Route 66 and 191 units (650 beds) of multi-family style student housing above and to the north of the West Route 66 retail development and along the Blackbird Roost frontage.
The Process
To develop the property as a mixed-use project, the applicant (Landmark Properties, Inc.) has proposed a rezoning of approximately 3 acres of the site. All rezoning requests, per Arizona Revised Statutes and City Code, must go through a prescribed process starting with a Planning and Zoning Commission public hearing. The aforementioned “public hearing submittal” has been evaluated by staff against existing rules and regulations adopted by the public and City Councils (both current and previous Councils). Staff’s analysis and associated recommendations do not constitute an approval, but do form the basis of the review the P&Z Commission will use. The Planning and Zoning Commission then makes a recommendation to the City Council based on the technical merits of the case. Their recommendation is not an approval. City Council will then conduct its own Public Hearing and make a decision. The Council has the ability to approve the proposal with conditions (or changes) rather than simply accepting or rejecting the applicant’s proposal.
The Schedule
Following is the anticipated hearing schedule:
- June 11, 2014 – Planning Commission (Public Hearing)
- July 1, 2014 – City Council (Public Hearing and First Read of Rezoning Ordinance)
- July 15, 2014 – City Council (Development Agreement and Second Read of Rezoning Ordinance)
In accordance with State Statute and City Code, the public hearings for the Planning Commission and for the City Council will be noticed at least 15-days prior to the first Planning Commission hearing through the posting of a sign on-site, publication of a notice in the newspaper, and the mailing of a notice to all residents within the park, all property owners within 600-feet of the subject property, and all persons identified on the City’s interested parties list.
